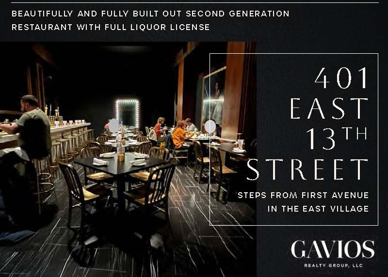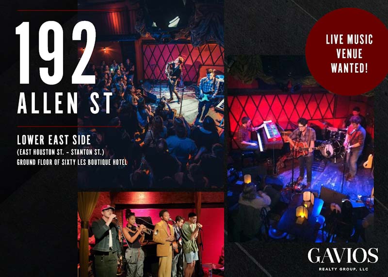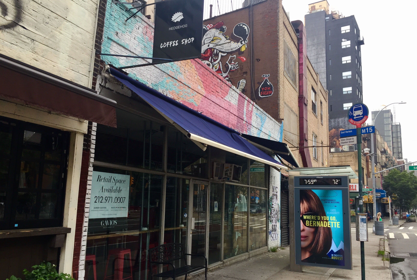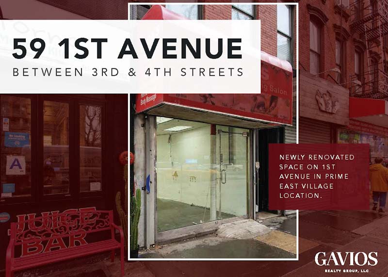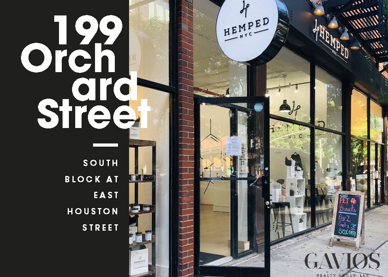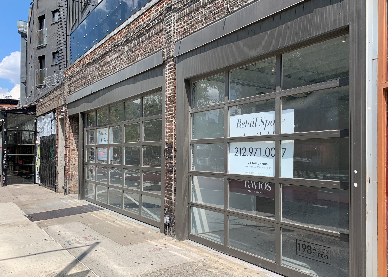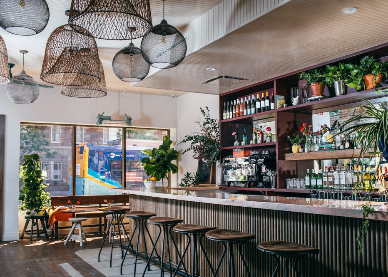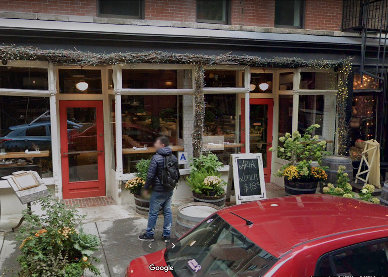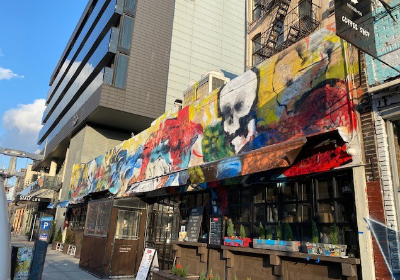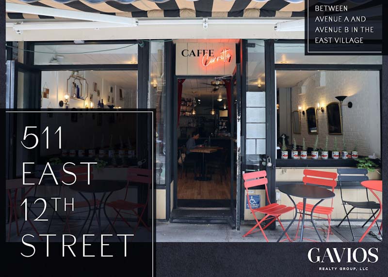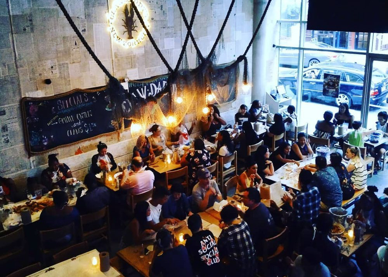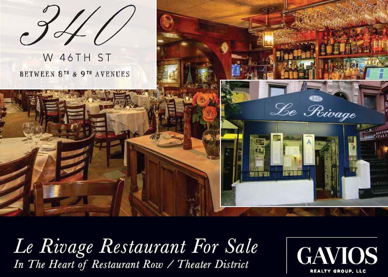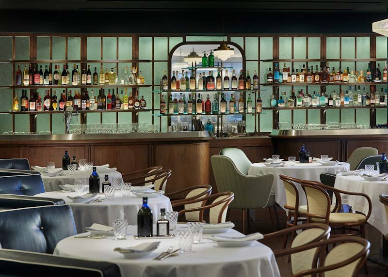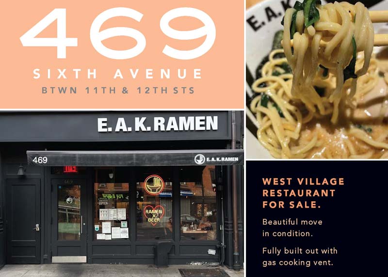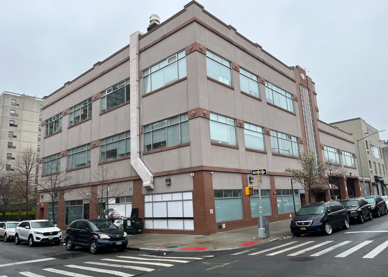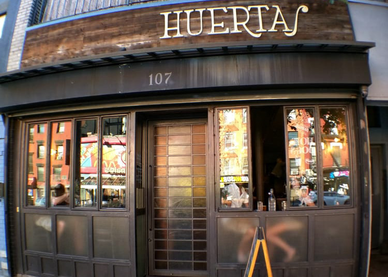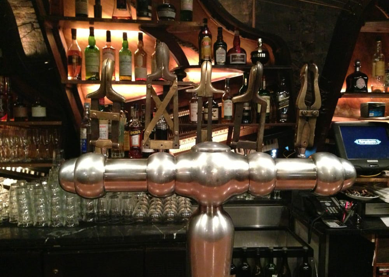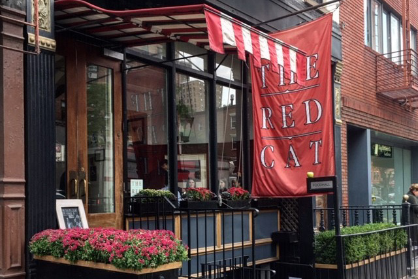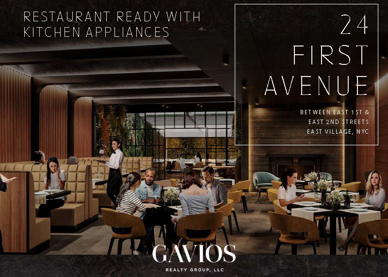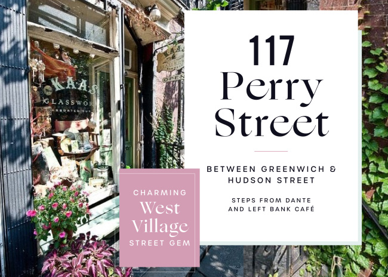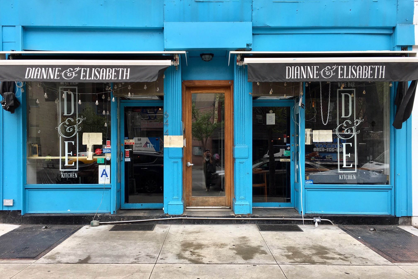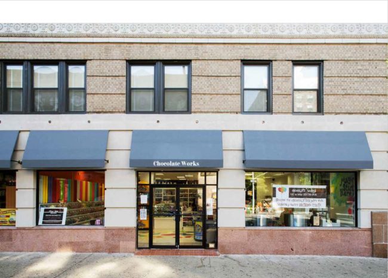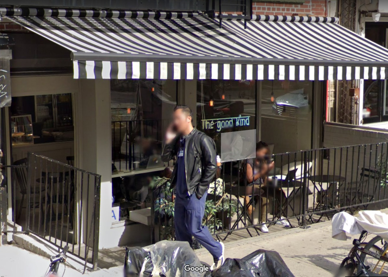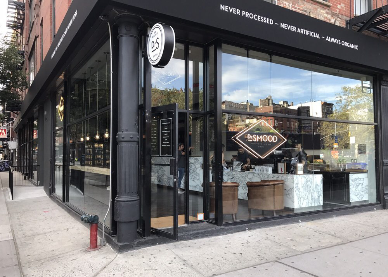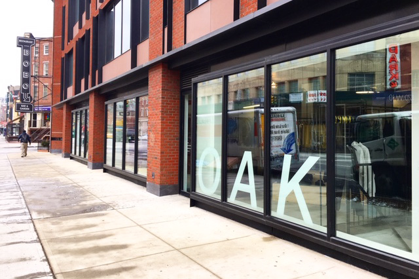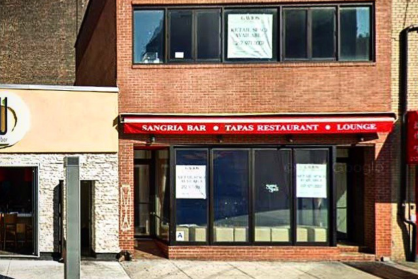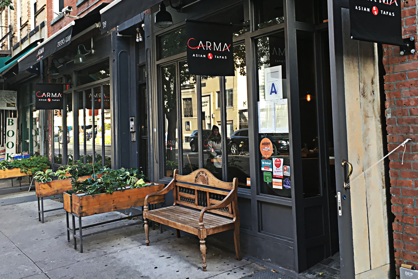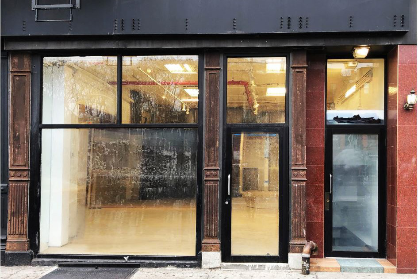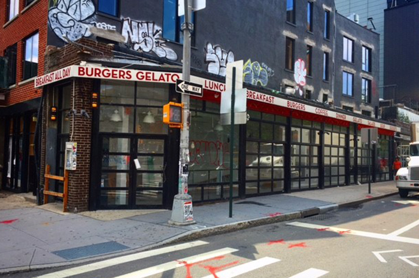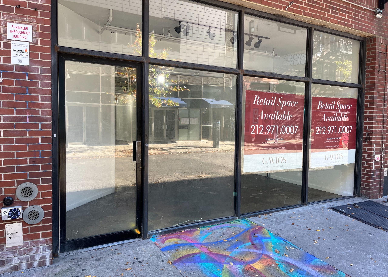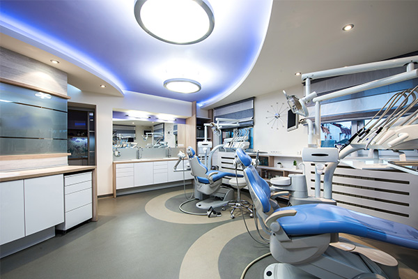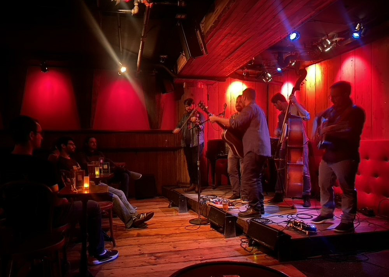availabilities
our listings
New! East Village
401 East 13th Street
Ground: Approx. 600 SF w/ 600 sf Basement
Vented, Fully operational restaurant
w/liquor license
Live music venue
192 Allen Street (Lower East Side)
Ground: Approx.1,500 SF
Storage: Approx. 400 sf
Below Sixty LES Hotel
Between East Houston and Stanton Streets
182 ALLEN STREET, L.E.S.
VERY LARGE FRONTAGE
Approx. 300 SF
40 feet of frontage
Great Cafe Space
Chelsea/Flatiron
143 West 19th Street
Fitness Facility in Excellent Condition
Ground: Approx. 2,700 SF
HVAC and Bathrooms with Showers
Some Basement Storage Space Available
LOWER EAST SIDE 59 First Avenue Street.
Ground: Approx. 650 SF
Recently renovated
Heating and Airconditioning
Lower east side
199 Orchard street
Ground: Approx. 600 SF
approx 1100 sf selling basement
Beautiful Boutique store with approx 20 feet of frontage
LEASED!
196-198 ALLEN STREET, LES Turn Key Restaurant
Ground: Approx. 1,000 SF
Lower Level: Approx. 1,000 SF
LEASED
WEST VILLAGE
TURNKEY RESTAURANT
615 HUDSON STREET Approx. 2,000 SF
Lower Level: Approx. 1,000 SF
LEASED. 117 PERRY STREET. WEST VILLAGE
Ground: 1,000 SF
Lower Level: 1,500 sf
Romantic Wine Bar Opportunity
Previously Aria Wine Bar
LEASED. LOWER EAST SIDE
186 ALlen STREET
Ground: 1,000 SF
Turnkey Restaurant w/electric service
60 feet of frontage
New! East Village
511 East 12th Street
Ground: Approx. 11000 SF w/ 1100 sf Basement
Vented, Fully operational restaurant
w/liquor license
LOWER EAST SIDE
185 Orchard Street
Turn Key Restaurant with Full Liquor License (no key mony)
Ground: Approx. 3,000 SF Lower Level: Approx. 3,000 SF with approx. 700 SF Mezzanine
Restaurant Row
340 West 46th Street
Le Rivage French Restaurant. Turn Key Restaurant with Full Liquor License
Ground: Approx. 2,000 SF
Lower Level: Approx. 1,100 SF
FLATIRON
143 WEST 19TH STREET Restaurant Ready
Approx. 5700 SF with approx. 2500 sf basement
DIVISIBLE TO APPROX. 2700 SF
Landlord to Install Cooking Vent
NEW West village Restaurant for sale
469 sixth avenue
Apprx. 1200 SF W/Apprx. 800 sf Bsmt
Vented and Fully Operational
Full Liquor License
LEASED! harlem area office/Medical
1735 PARK Avenue, 2A
Approx. 6500 sf
Professional Office/Medical Space
Elevator Building – Full Buildout
LEASED! EAST VILLAGE
107 FIRST AVENUE
Turn Key Restaurant with Full Liquor License
Ground: Approx. 1,800 SF Lower Level: Approx. 1,800 SF
LEASED! LOWER EAST SIDE 175-177 East Houston
2nd Generation Restaurant Space
Ground: Approx. 1,400 SF
Lower Level: Approx. 3,000 SF
with 4,400 SF Total
LEASED!
227 Tenth Avenue
Chelsea
Ground: Approx. 2,000 SF
Lower Level: Approx. 800 SF with
Frontage: Approx. 20 FT
East Village LEASED!
24 First Avenue
Ground: Approx. 5,000 SF w/ 600 sf Basement
Vented, Delivered with new kitchen appliances
LEASED!
641 Amsterdam Ave, UWS
NE Corner of W. 91st Street
Ground: Approx. 2,161 SF
Lower Level: Approx. 1,952 SF
Frontage: Approx. 38′ Amsterdam Ave; Approx 36′ W. 91st Street
LEASED
90 Rivington Street, L.E.S
Ground: Approx. 684 SF
Basement: Approx. 240 SF with
Frontage: Approx. 18 FT Outdoor Terrace on Property
LEASED!
200 Allen Street, L.E.S.
Ground: Approx. 1,000 SF
Lower Level: Approx, 1,000 SF
Frontage: Approx. 90′

